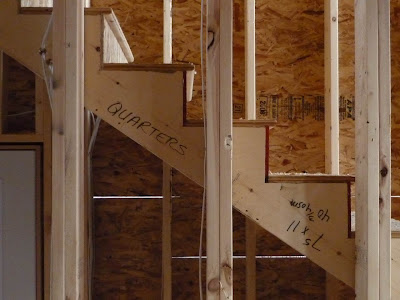


 We chose to go with concrete countertops in the kitchen and bathrooms. Here's a photo of the countertop after it has been installed and received a finish coat.
We chose to go with concrete countertops in the kitchen and bathrooms. Here's a photo of the countertop after it has been installed and received a finish coat.
















 Batt insulation was installed this week in the exterior walls. We are spraying the roof with a closed cell insulation that allows us to achieve the unvented soffit and no overhang detail. The spray foam is scheduled for next week.
Batt insulation was installed this week in the exterior walls. We are spraying the roof with a closed cell insulation that allows us to achieve the unvented soffit and no overhang detail. The spray foam is scheduled for next week.

 Cement board siding installation has also started. The panels are 4x8' in size and installed vertically. Our replacement front door also arrived this week - it's under the blue tarp in the photo above.
Cement board siding installation has also started. The panels are 4x8' in size and installed vertically. Our replacement front door also arrived this week - it's under the blue tarp in the photo above.







 The holes for the window wells did get excavated in the frozen ground conditions with a jackhammer. We will be using conventional corrugated metal wells for the side windows and a custom timber window well in the front yard.
The holes for the window wells did get excavated in the frozen ground conditions with a jackhammer. We will be using conventional corrugated metal wells for the side windows and a custom timber window well in the front yard.
 The front door and window combination was also installed. Unfortunately, the wrong door swing was ordered. The hinges are supposed to be against the wall, not on the centre mullion. The replacement door is scheduled to arrive March 24th.
The front door and window combination was also installed. Unfortunately, the wrong door swing was ordered. The hinges are supposed to be against the wall, not on the centre mullion. The replacement door is scheduled to arrive March 24th.  A temporary furnace has been hung in the basement. Once the gas meter is installed, we will be able to provide temporary heat, allowing us to pour the basement floor slab and insulate the roof with spray foam insulation.
A temporary furnace has been hung in the basement. Once the gas meter is installed, we will be able to provide temporary heat, allowing us to pour the basement floor slab and insulate the roof with spray foam insulation.